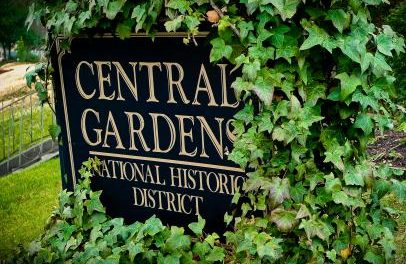From Pittsburgh Post-Gazette:
Long-term vision plans are becoming the norm for neighborhoods, but rarely do they cross as many borders and pack so much influence as the new “Oakland 2025: A vision for sustainable living and mobility.”
In neighborhoods as small as Larimer and the Central Northside, the process can take a year or more with diverse interests making consensus a challenge. Oakland 2025 could be the mother of all vision plans.
Guided by the Oakland Planning and Development Corp., the process bridged four neighborhoods and brought to the same table residents; design consultants; more than a dozen nonprofits — from Bike Pittsburgh to United Cerebral Palsy of Pittsburgh — business owners; three city councilmen and two state representatives; transportation experts; the Urban Redevelopment Authority; and institutions that include the Carnegie Library of Pittsburgh, the University of Pittsburgh, Carnegie Mellon University, Carlow University, UPMC, the Allegheny County Health Department and Port Authority.
“It’s a monster,” said Wanda Wilson, executive director of the Oakland Planning and Development Corp. “I think the thing that’s going to help [with implementation] is that we have these partnerships in place — not that it’s going to be a piece of cake.”
The plan was completed in April and unveiled at a recent event at Alumni Hall of the University of Pittsburgh. Because of in-kind donations, it cost less than $150,000 with donations, foundation grants and support from the state’s neighborhood assistance program. About 200 residents participated.
Priorities include an Oakland bus loop; better pedestrian navigation and bicycle infrastructure; hillside restoration and other greening efforts; more attractive gateways into Oakland; the return of the Oakland Code Enforcement Task Force — a resident-based network renamed Oakwatch — and better town-and-gown relations with outreach and reclamation of student rentals in residential neighborhoods.
Oakwatch has already swung back to action, and Pitt and Oakland Planning & Development began collaborating on a good-neighbor program bringing students and longer-term residents together.
The plan’s housing strategy would target corridors for student housing away from traditional residential areas and renovation of current student rental homes for owner occupiers. The plan addresses the need to give more university employees the opportunity to live in Oakland.
“We’re trying to keep the student population in Central Oakland and do more high-density housing there,” said Rob Pfaffmann of Pfaffmann + Associates, a design consultant. “Oakland is at a tipping point for a number of reasons. Look at the way student housing has sprawled all over South Oakland, where you had good housing stock that is getting chopped up by absentee landlords.”
The answer, he said, is to “fix the housing stock, target the demographic to make Oakland older, not younger. We can put slumlords out of business by getting developers to put in housing” for owner-occupiers, researchers and other university workers. “Someday you will have [DINKS, or double income, no kids] and empty nesters.”
The transportation component calls for a multimodal network that connects to all parts of the neighborhood and is accessible and safe for pedestrians, cyclists, automobiles and transit; dedicated bike lanes and bus rapid transit service for Fifth and Forbes Avenue with shuttle loops to Downtown; and bicycle trails from South Oakland’s hillsides to the Eliza Furnace Trail.
“Transportation is by far the trickiest thing to resolve as we move forward,” said Jonathan Kline, co-principal at Studio for Spatial Practice, an urban design firm that helped lead the process. The plan calls for “holistic integration that will have to be balanced with competing demands for space. It will be controversial. There are a lot of moving parts.”
Other specific recommendations include: intersection improvements in and around Bates Street and new development with Zulema Park as an anchor; green medians on the Boulevard of the Allies; mixed-use development at the Forbes Avenue portal; street-scape improvements and storefront renovations at Centre and Craig; small business incubators in the Melwood Avenue corridor; residential redevelopment of Schenley High School; strategic construction of new housing in West Oakland; and better design for traffic flow at Fifth Avenue and Robinson Street.
Unlike most neighborhood-specific plans, Oakland’s is likely to have regional implications, especially as transportation goals are implemented.
“The regional impact was a primary consideration,” Ms. Wilson said. “We met with regional leaders, and our consultants talked with a lot of developers” who have regional perspectives.
“Obviously, as the third-largest employment center in the state, with cultural institutions that serve the region, Oakland has to plan with that in mind,” Mr. Kline said. At the same time, he said, there is a certain parochial feel to each of Oakland’s neighborhoods. There are four official components — north, central, south and west — but North Oakland also has the Schenley Farms historic district and South Oakland has Oakcliffe, an enclave on its southwest edge.
South Oakland has housed generations of the same working class families and the bulk of off-campus students; West Oakland has been more transient while melding with the Upper Hill; North Oakland has the majority of upper income homes; and Central Oakland is bulked up with institutions, retail and student housing.
Master plans can seem arcane to many people, but they have led to dramatic changes. The Future of Oakland 2003 plan called for the transformation of Schenley Plaza and a new Boulevard of the Allies Portal Bridge, both of which have been done.
Oakland has had “tons of earlier plans on different topics,” Ms. Wilson said, “but this one brings all the topics under one coordinated strategy and shows how they relate to each other.”
The Oakland 2025 plan is available online at www.opdc.org/programs-services/2011-community-plan/.



